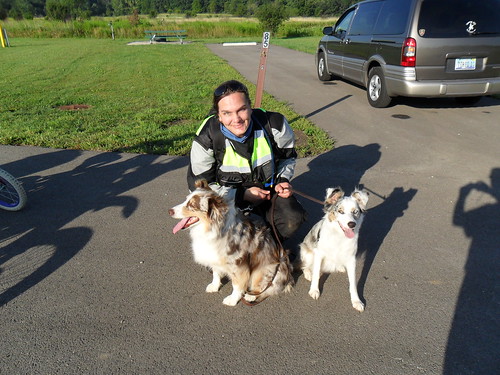
From Burnridge Forest, I just drove and drove. I had an early start, and when some bozo in a pickup truck started harassing me on the freeway (seriously - I think people see someone traveling and get jealous) - I just took the next exit and looked for a breakfast spot. I ended up at Landmark Family Restaurant - it was already in the low 80s and it wasn't even 9am yet! I had friendly chit chat with the guys at the next table, good brewed decaf, wheat toast and hashbrowns with veggies - my total check was $4.25! We're definitely NOT in the Bay Area, Toto!
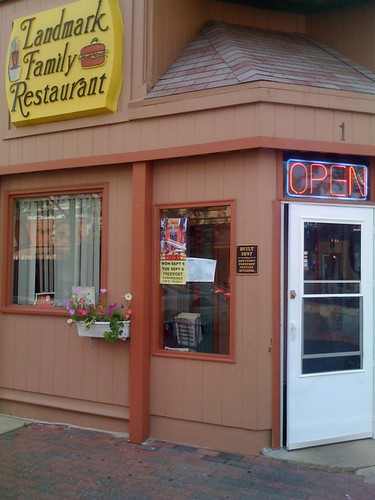
It was not exciting terrain along Hwy 20, but the traffic was low and mellow. I could just hang out around 80-85 mph - not great for gas mileage, but efficient for getting past a lot of boring corn. And then - I saw a sign for a Frank Lloyd Wright House called "Cedar Rock" - I didn't even think twice, and headed right there!
It was pretty hot by the time I got to Cedar Rock (http://www.stateparks.com/cedar_rock.html). The next tour was at 3pm - so I removed some layers of gear, put on my flip flops and cooled my jets, perusing the silver and hand blown glass necklaces in the gift shop.
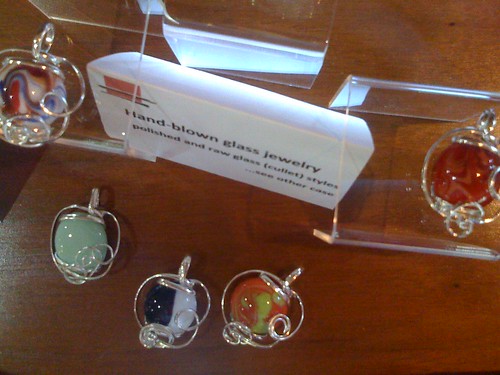
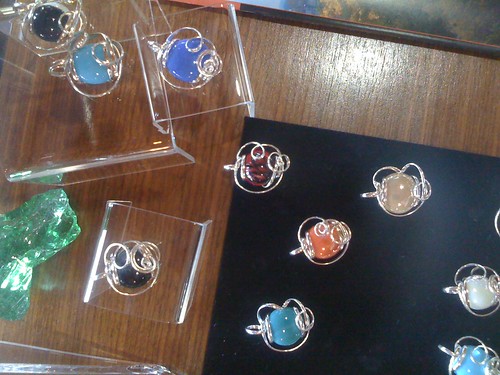
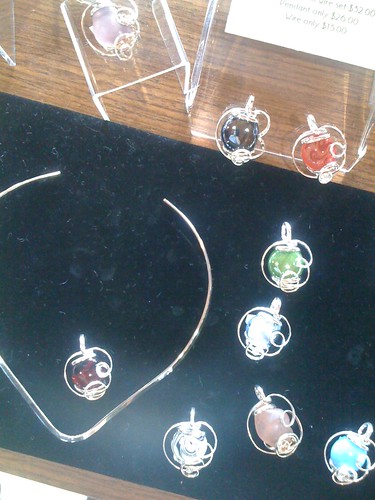
Two more people arrived and the tractor and canopied wagon returned, so I grabbed my ice water and camera and hopped aboard. The house is down a long driveway - the original owners had bought a bit of property near the river that had a right-of-way but not direct access to the road (surrounding property has since been acquired). It wasn't that far away but apparently most people think it's too far to walk!
The tour was about an hour, with a practiced retelling of story of the design and construction of the house. This is one of the few houses that Frank Lloyd Wright was able to manage top to bottom: he had veto authority on every furnishing in the house, and at this level of control - was happy to put his signature tile into the house itself. It's been preserved for decades as a tribute to this iconoclast - and it looks pretty comfortable by today's standards, though the kitchen is a bit small.
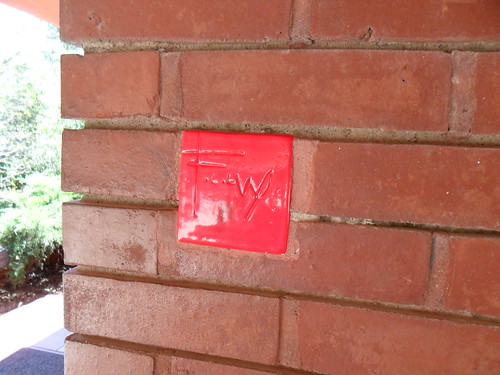

The back entrance has two doors separated by a wall - so you can bring in packages and dirty feet through the utility area - or guests into the door that goes into the living area.
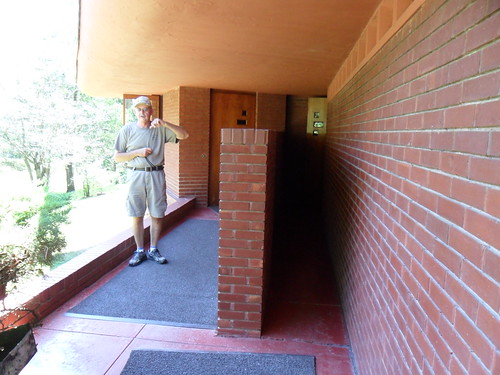
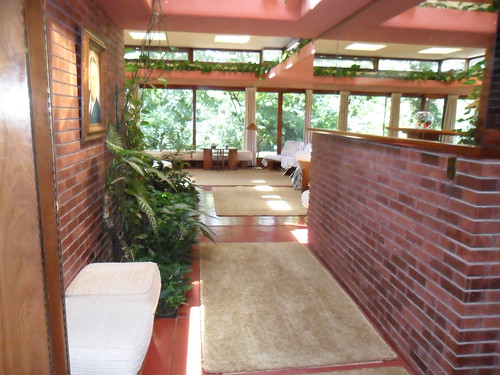
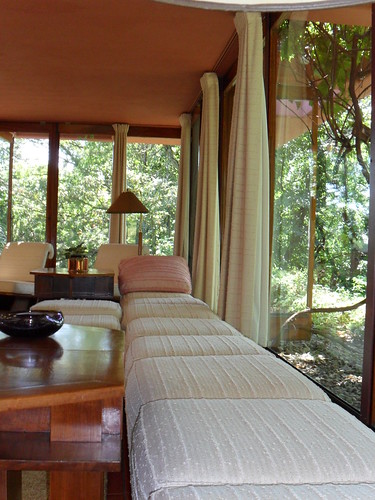
Lots of big windows as walls and in the ceiling make this feel like you're walking out onto a terrace or into the woods. Great in the summer weather but apparently winter heating was not just expensive but nearly impossible, despite radiant heat in the floors.
The walls were constructed of double brick walls - so there was an intentional airspace between - which was utilized for ambient lighting by leaving out bricks and putting in chunks of slag glass with lights inside the airspace:
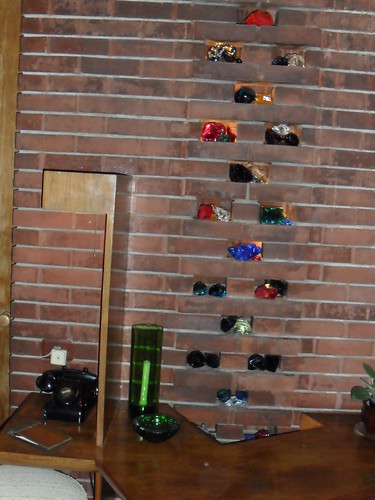
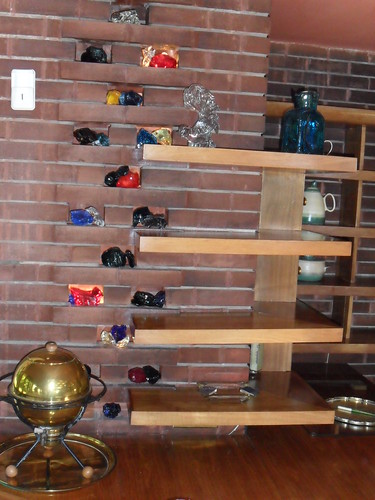
Lots of built in furniture and specially designed furniture that was modular - you could move around different tables to make bigger tables. Wright selected all the items you see on display here - and specifically required their arrangement (not kidding!). However, I suspect that the outdoor wall thermometer was not one of his choosing (note: 80 degrees in the shade on the east side of the building!)
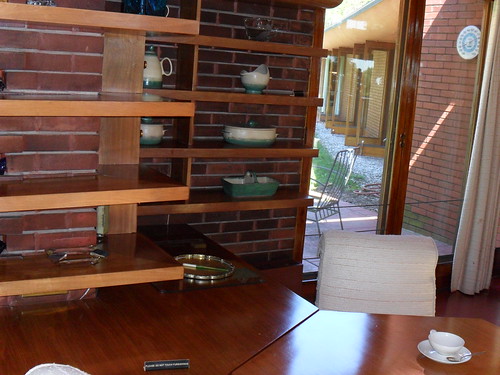
The piano in the livingroom was not something Wright really wanted - but the owners insisted, so Wright agreed if they would have the legs sawn off so that the piano did not interfere with the flow of the room by being too high. The little table in the foreground is one of the smaller modular tables that could be rearranged into longer rectangular tables. Ottomans and hassocks everywhere, as well as lots of specially designed chairs (two were available for visitors to test out the fit of the special F.L. Wright designed chairs themselves).
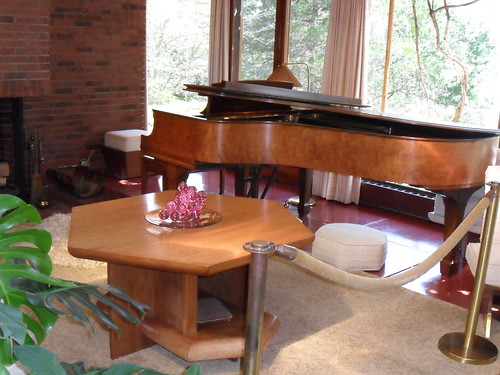
I didn't like the kitchen much - it was almost an afterthought - there is a little utility area off one side for all the hot water heater, plumbing and gas for the radiant heat and sinks/tubs - but just closed off with a little door. The kitchen had one other item that the owners insisted upon that Wright hated but finally agreed they could put up on display - can you guess what it is (it's not the scissors!)?
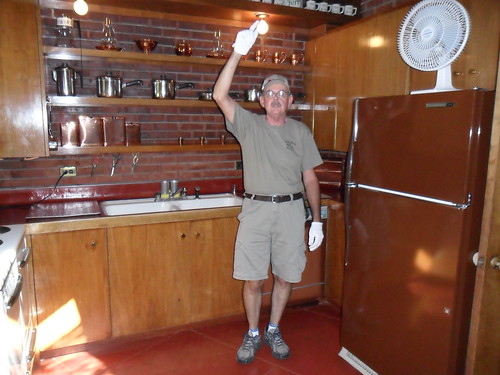

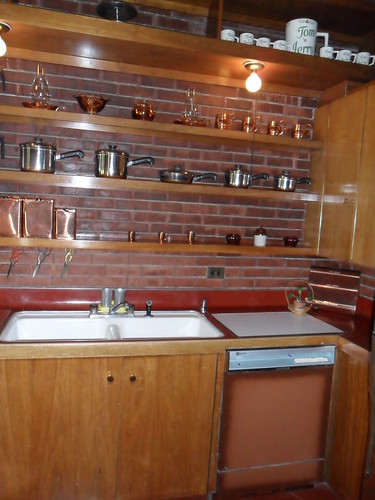
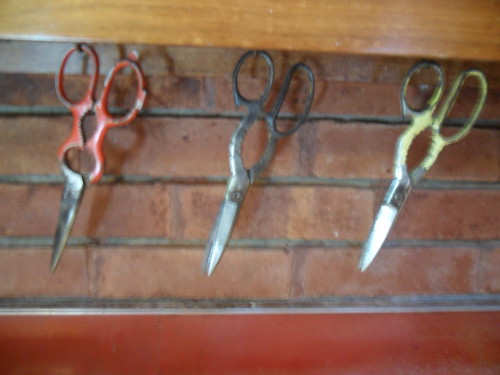
Utility closets are all in one hallway - and quite narrow:
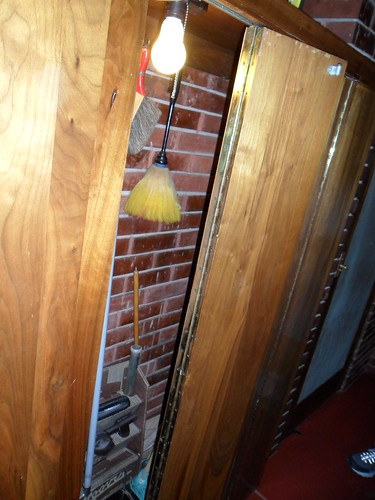
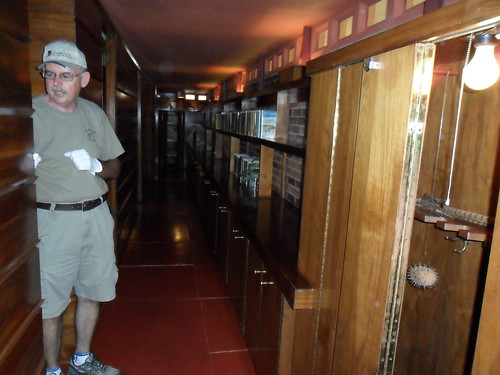
The bathrooms have these combination sink/over tub/over toilet deal that you'd see on a steamer ship - this was Wright's idea of saving space. It doesn't look much like a tub I'd want for soaking and relaxing!
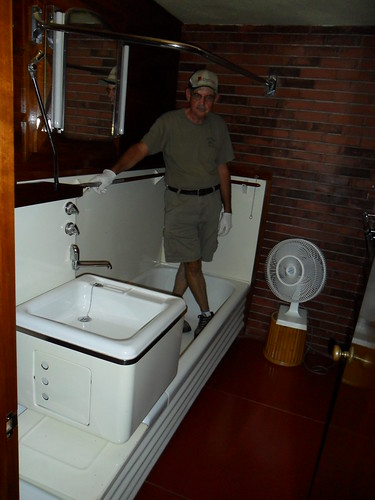
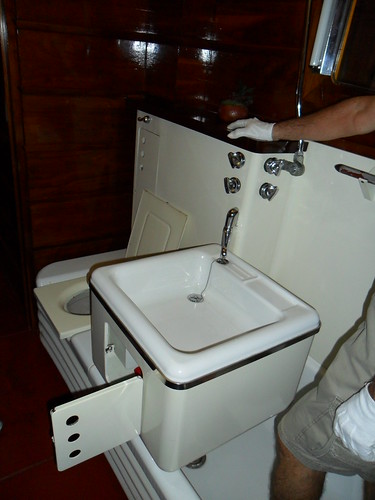
Though he claimed that it was "better" for married couples to have their own beds to get appropriate sleep, the tour guide speculates that the pair of twin beds in the master bedroom was "revenge of the architect" for the clients' demands that he didn't like (you know - like the piano and the ticky tacky in the kitchen):
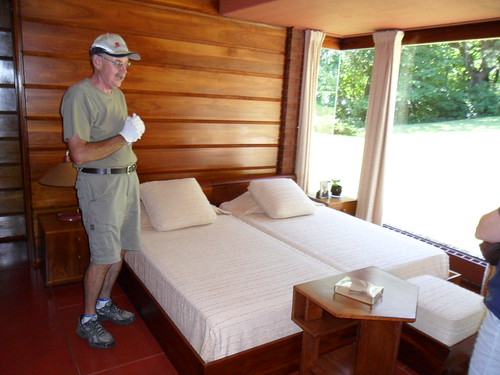
There was also a lovely fire pit:
[url=http://www.flickr.com/photos/jennconspiracy/6147825645/][img]http://farm7.static.flickr.com/6163/6147825645_635c06df9c.jpg[/img][/url]
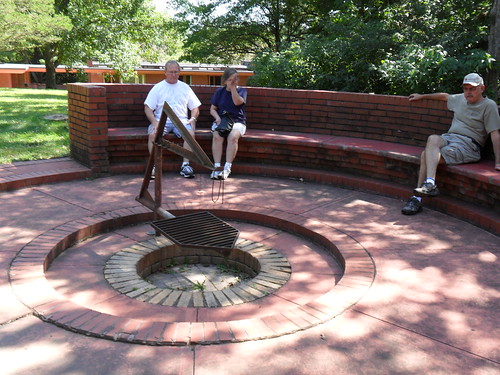
View of the bedroom/livingroom side of the house, maid's quarters on the far left were set up like an efficiency apartment, I think I'd prefer that bedroom over the rooms inside the main house!
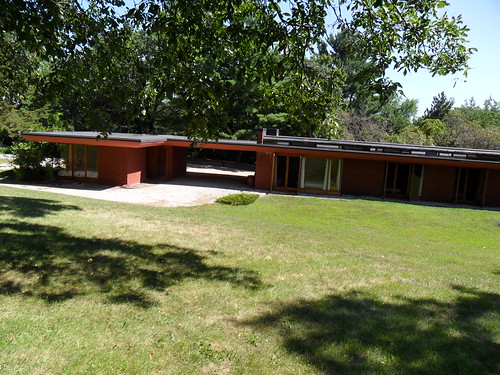
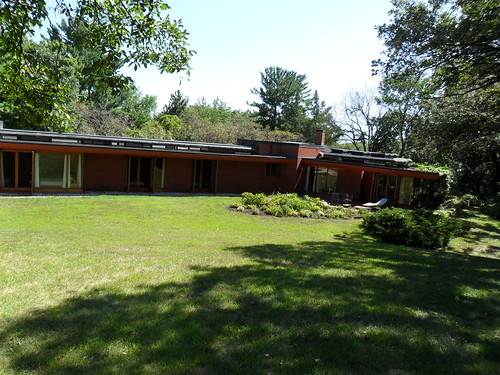
View from the river side:
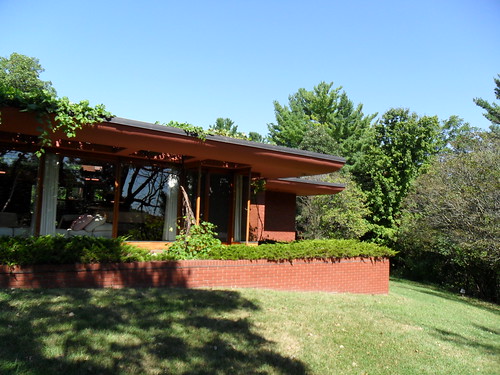
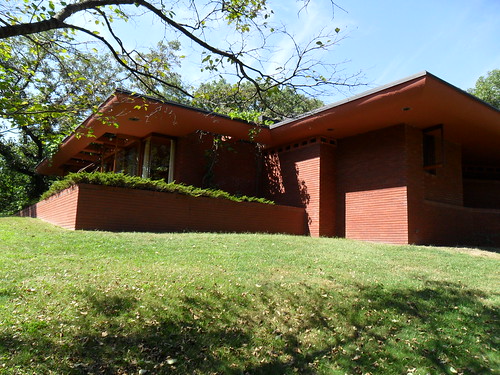
There was even a boathouse/man cave (since there wasn't a workshop or den), also set up like an efficiency apartment with small kitchenette, bed and enclosed porch on the river.

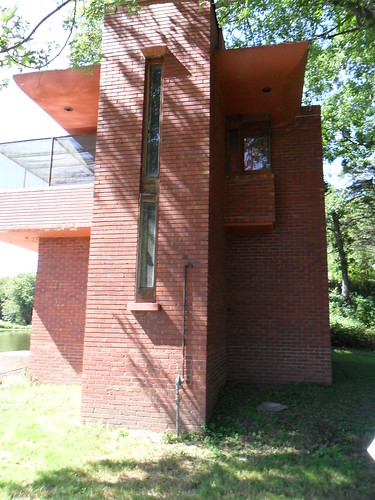
Special touches, like mitered brick corners on walls - are everywhere:
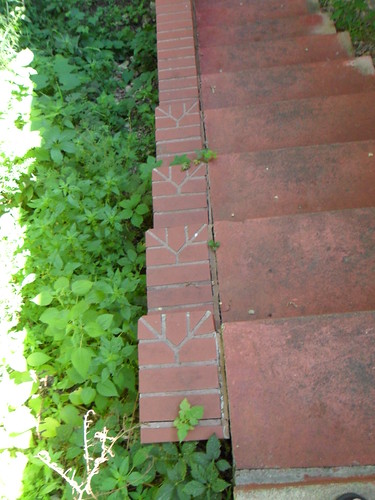
I got my gear on, and got back on the road - it was hotter, I think, than when I arrived. In need of lunch - it was already after 4pm! - I tried my luck at the first few stops but found only gas station quickie marts. I finally discovered a natural grocery in Cedar Falls called Roots Market (http://www.rootsmarket.net/) where I started hitting the wall and took refuge in the air conditioning with a chocolate bar and juice before I was able to actually pick out a ready-made sandwich I could eat. My mood was perked up right before I left by the interest of a 3 year old girl who saw my helmet and wanted to know if that was my motorcycle outside. Her momma brought her out so she could take up my offer to sit atop the bike - and she really liked it. According to her mom, this child has been fascinated with motorcycles since before she could walk and takes every opportunity to get on a motorcycle!
Mood improved, I got back on the road and headed for a campground called Briggs Woods Campground. I fueled up and stopped at Super K for some sweatpants and ibuprofen. When I arrived, the campground seemed quite full of RVs - going to up the hill above the creek, I saw there was a lot more space. As I was checking out available sites, I was flagged down by the patriarch of a partying clan next to an RV. He introduced himself as Craig and started telling me "Welcome to Iowa!" and invited me to hang out with them, introducing me to everyone in his group. It was getting dark and the company seemed pretty good, so I found a spot across the field from them, set up my hammock and went to take a shower. I spent some time with Craig and Cindy and their family - they served me a drink called "Pineapple Upside Down Cake" and regaled me with many tales of travel, fortune & foolishness.
Day 3: 329 miles
View Directions to Burnridge Forest, Elgin, IL in a larger map
No comments:
Post a Comment